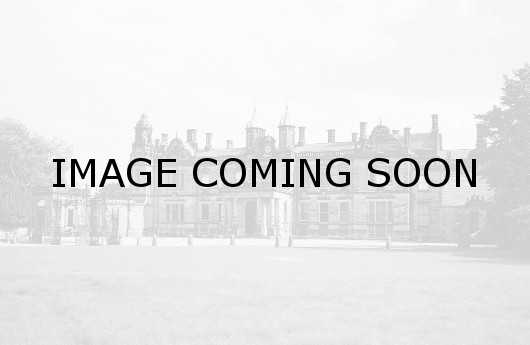The Porchester Hall
Address
Porchester RoadBayswater
London
W2 5HS
Contact details
Website: http://www.porchesterhall.co.uk/Phone: 02077922823 (Benjamin McEntergart)
Phone: 07503747008 (Benjamin McEntergart)
Email: .(JavaScript must be enabled to view this email address) (Benjamin McEntergart)
Details & Facilities
Capacity (max): 630Capacity (seated): 500
On-site Parking: 0
Bar: Yes (Optional. Free of charge)
Kitchen: Yes
Stage:
Prices
| Amount | Terms | |
|---|---|---|
| Deposit | 400 |
Other
The striking exterior of the hall sets the standard for the rest of the building. Portland Stone and Cornish granite were used for the main structure and entrance steps of the hall with teak woodwork and bronze metalwork around the windows forming the details. The grand entrance to the Hall is ideal for reception drinks and leads guests up the elegant staircase with its ornamental bronze and wrought iron banisters, striking marble walls and crystal chandelier. The hall is available to hire for a multitude of purposes including wedding receptions, record label showcases, award ceremony’s, dinner dances, school plays, international independence days, conferences, parties, sporting events to name a few…Whatever the occasion the Porchester Hall provides an elegant venue, with years of experience our team can help with the planning and event management .Recent events include BBC 1 “Session†with Amy Winehouse & Yusuf Islam, leading international rockers Arcade fire, EMI record label showcase with Corrine Bailey Rae, The Magic Numbers & Badly Drawn Boy, venue of BBC1’s Question time and a host of London fashion week. The Hall walls are handsomely panelled in English oak and walnut, with luxurious rich crimson velvet drapes. Fascinating figurines and motifs support the main beams and ten magnificent crystal chandeliers hang from the fine ceiling. The Hall is amply suited for all sizes of functions with the perfect dance floor made of sprung oak parquet. At one end of the hall the oak panelled stage provides a perfect setting for any band and features a fantastic art deco skylight, ornamental brass panelling and the Borough of Paddington coat of arms. The Duchess of York Room, conveniently situated behind the stage provides a discreet dressing room/organisers room/breakout area or even a crèche, with it’s own toilet facilities. The fully licensed bar with no corkage charge is accessed directly from the hall and above it the fully equipped kitchen on the second floor is connected via two dumbwaiter lifts for ease of service. The fully equipped commercial kitchen on the second floor is located directly above the bar and connected via three dumbwaiter lifts for ease of service. This kitchen can cater for up to 450 guests with outside caterers welcome. The quaint small hall is ideal for small AGM meetings, a general meeting space for upto 50 people…the small hall is a blank canvas & the possibilities are endless.


